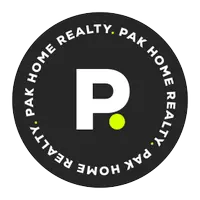11049 N 111TH Way Scottsdale, AZ 85259
3 Beds
2.5 Baths
1,439 SqFt
UPDATED:
Key Details
Property Type Single Family Home
Sub Type Single Family Residence
Listing Status Pending
Purchase Type For Sale
Square Footage 1,439 sqft
Price per Sqft $357
Subdivision Villa De Cholla
MLS Listing ID 6863015
Bedrooms 3
HOA Fees $100/mo
HOA Y/N Yes
Originating Board Arizona Regional Multiple Listing Service (ARMLS)
Year Built 1988
Annual Tax Amount $1,487
Tax Year 2024
Lot Size 3,200 Sqft
Acres 0.07
Property Sub-Type Single Family Residence
Property Description
Location
State AZ
County Maricopa
Community Villa De Cholla
Rooms
Master Bedroom Upstairs
Den/Bedroom Plus 3
Separate Den/Office N
Interior
Interior Features Granite Counters, Double Vanity, Upstairs, Eat-in Kitchen, Breakfast Bar, 9+ Flat Ceilings, Vaulted Ceiling(s), Pantry, Full Bth Master Bdrm
Heating Electric
Cooling Central Air, Ceiling Fan(s)
Fireplaces Type 1 Fireplace, Living Room
Fireplace Yes
Window Features Solar Screens,Dual Pane
Appliance Electric Cooktop
SPA None
Laundry Engy Star (See Rmks)
Exterior
Exterior Feature Playground, Private Street(s), Private Yard, Tennis Court(s)
Parking Features Unassigned, Garage Door Opener, Attch'd Gar Cabinets
Garage Spaces 2.0
Garage Description 2.0
Fence Block, Wrought Iron
Pool None
Community Features Community Spa Htd, Community Pool Htd, Tennis Court(s), Playground
Amenities Available Management
View Mountain(s)
Roof Type Tile
Porch Covered Patio(s)
Private Pool No
Building
Lot Description Sprinklers In Rear, Sprinklers In Front, Desert Back, Desert Front, Cul-De-Sac
Story 2
Builder Name Unknown
Sewer Public Sewer
Water City Water
Structure Type Playground,Private Street(s),Private Yard,Tennis Court(s)
New Construction No
Schools
Elementary Schools Anasazi Elementary
Middle Schools Desert Canyon Middle School
High Schools Desert Mountain High School
School District Scottsdale Unified District
Others
HOA Name Villa de Cholla
HOA Fee Include Maintenance Grounds
Senior Community No
Tax ID 217-27-888
Ownership Fee Simple
Acceptable Financing Cash, Conventional, FHA, VA Loan
Horse Property N
Listing Terms Cash, Conventional, FHA, VA Loan

Copyright 2025 Arizona Regional Multiple Listing Service, Inc. All rights reserved.





