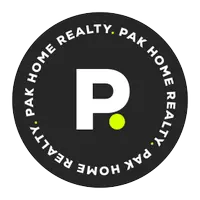509 S 111TH Drive Avondale, AZ 85323
3 Beds
2.5 Baths
1,806 SqFt
UPDATED:
Key Details
Property Type Single Family Home
Sub Type Single Family Residence
Listing Status Active
Purchase Type For Sale
Square Footage 1,806 sqft
Price per Sqft $235
Subdivision C W Ranch
MLS Listing ID 6884766
Style Contemporary
Bedrooms 3
HOA Y/N Yes
Year Built 2005
Annual Tax Amount $1,741
Tax Year 2024
Lot Size 7,865 Sqft
Acres 0.18
Property Sub-Type Single Family Residence
Source Arizona Regional Multiple Listing Service (ARMLS)
Property Description
Step inside to discover a welcoming living and dining area that flows seamlessly, enhanced by a media center and sliding doors that lead to the backyard. The kitchen is a chef's delight, equipped with built-in appliances, solid-surface countertops, and elegant toffee Maple cabinetry. Enjoy the convenience of track lighting and a serving window that connects to the breakfast nook, making it perfect for casual dining.
The den on the main floor offers versatility, ideal for a home office or study space. Upstairs, you'll find all the bedrooms, Experience the charm of this stunning two-story home with a sparkling pool located in the desirable C W Ranch community. This residence features 3 bedrooms, a den, 2.5 bathrooms, and a 2-car garage, all set amidst a beautifully landscaped yard.
Step inside to discover a welcoming living and dining area that flows seamlessly, enhanced by a media center and sliding doors that lead to the backyard. The kitchen is a chef's delight, equipped with built-in appliances, solid-surface countertops, and elegant toffee Maple cabinetry. Enjoy the convenience of track lighting and a serving window that connects to the breakfast nook, making it perfect for casual dining.
The den on the main floor offers versatility, ideal for a home office or study space. Upstairs, you'll find all the bedrooms, including a spacious main bedroom that boasts an ensuite bathroom featuring dual sinks and a generous walk-in closet.
Venture outside to the expansive backyard, designed for relaxation and entertainment. The outdoor space includes an extended covered patio, a grassy area shaded by trees, and a sparkling pool that promises enjoyment throughout the year. This home truly has everything you need for comfortable living and entertaining. Don't miss the opportunity to make it yours!
Location
State AZ
County Maricopa
Community C W Ranch
Direction Head north on S 107th Ave, Turn left onto W Maricopa St, Turn right onto S 111th Dr. Property will be on the right.
Rooms
Other Rooms Great Room
Master Bedroom Upstairs
Den/Bedroom Plus 4
Separate Den/Office Y
Interior
Interior Features High Speed Internet, Double Vanity, Upstairs, Eat-in Kitchen, Breakfast Bar, 9+ Flat Ceilings, Pantry, Full Bth Master Bdrm
Heating Electric
Cooling Central Air, Ceiling Fan(s)
Flooring Carpet, Tile
Fireplaces Type None
Fireplace No
Window Features Solar Screens,Dual Pane
SPA None
Laundry Wshr/Dry HookUp Only
Exterior
Parking Features Garage Door Opener, Direct Access
Garage Spaces 2.0
Garage Description 2.0
Fence Block
Pool Play Pool, Private
Community Features Playground, Biking/Walking Path
View Mountain(s)
Roof Type Tile
Porch Covered Patio(s), Patio
Private Pool Yes
Building
Lot Description Sprinklers In Front, Desert Front, Gravel/Stone Front, Gravel/Stone Back, Grass Back, Auto Timer H2O Front
Story 2
Builder Name Beazer Homes
Sewer Public Sewer
Water City Water
Architectural Style Contemporary
New Construction No
Schools
Elementary Schools Littleton Elementary School
Middle Schools Littleton Elementary School
High Schools Tolleson Union High School
School District Tolleson Union High School District
Others
HOA Name CW Ranch
HOA Fee Include Maintenance Grounds
Senior Community No
Tax ID 101-01-322
Ownership Fee Simple
Acceptable Financing Cash, Conventional, FHA, VA Loan
Horse Property N
Listing Terms Cash, Conventional, FHA, VA Loan

Copyright 2025 Arizona Regional Multiple Listing Service, Inc. All rights reserved.





