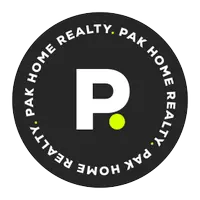$595,000
$605,000
1.7%For more information regarding the value of a property, please contact us for a free consultation.
13517 N 102ND Place Scottsdale, AZ 85260
3 Beds
2.5 Baths
1,591 SqFt
Key Details
Sold Price $595,000
Property Type Single Family Home
Sub Type Single Family Residence
Listing Status Sold
Purchase Type For Sale
Square Footage 1,591 sqft
Price per Sqft $373
Subdivision Mountainview Ranch Unit 3
MLS Listing ID 6820617
Sold Date 06/23/25
Bedrooms 3
HOA Fees $39/mo
HOA Y/N Yes
Year Built 1986
Annual Tax Amount $2,059
Tax Year 2024
Lot Size 6,992 Sqft
Acres 0.16
Property Sub-Type Single Family Residence
Source Arizona Regional Multiple Listing Service (ARMLS)
Property Description
Located in North Scottsdale's desirable cul-de-sac, this spacious 3-bed, 2.5-bath home offers privacy and charm. Enjoy a secluded backyard oasis with mature landscaping, seasonal greenery, a 400 sqft pool, and a relaxing wood deck—perfect for a hammock. Inside, find wood laminate floors, vaulted ceilings, and an airy two-story fireplace. The easy-to-cook kitchen flows into the living areas, with a separate dining space. The large primary bedroom with ensuite. Tile roof, 2-car garage with cabinetry, freshly painted inside & out (2025), Old Republic Home Protection ''GOLD'' Plan will transfer (Exp. 6/2026)— don't miss this rare find!
Location
State AZ
County Maricopa
Community Mountainview Ranch Unit 3
Direction Frank Lloyd Wright Blvd, N 100th St, Left onto 102nd St, Left onto 100th Pl, right onto 102nd PL, left to stay on N 102nd PL to property.
Rooms
Other Rooms Family Room
Master Bedroom Split
Den/Bedroom Plus 3
Separate Den/Office N
Interior
Interior Features High Speed Internet, Double Vanity, Upstairs, Eat-in Kitchen, Vaulted Ceiling(s), 3/4 Bath Master Bdrm
Heating Electric
Cooling Central Air, Ceiling Fan(s), Programmable Thmstat
Flooring Carpet, Laminate, Tile
Fireplaces Type 1 Fireplace, Living Room
Fireplace Yes
SPA None
Exterior
Parking Features Garage Door Opener, Direct Access
Garage Spaces 2.0
Garage Description 2.0
Fence Block
Pool Private
Community Features Biking/Walking Path
Roof Type Tile
Porch Covered Patio(s)
Private Pool Yes
Building
Lot Description Sprinklers In Rear, Sprinklers In Front, Cul-De-Sac, Gravel/Stone Front, Gravel/Stone Back
Story 2
Builder Name Hancock
Sewer Public Sewer
Water City Water
New Construction No
Schools
Elementary Schools Cherokee Elementary School
Middle Schools Desert Canyon Middle School
High Schools Desert Mountain High School
School District Scottsdale Unified District
Others
HOA Name Mountainview Ranch
HOA Fee Include Maintenance Grounds
Senior Community No
Tax ID 217-50-043
Ownership Fee Simple
Acceptable Financing Cash, Conventional, FHA, VA Loan
Horse Property N
Listing Terms Cash, Conventional, FHA, VA Loan
Financing Conventional
Read Less
Want to know what your home might be worth? Contact us for a FREE valuation!

Our team is ready to help you sell your home for the highest possible price ASAP

Copyright 2025 Arizona Regional Multiple Listing Service, Inc. All rights reserved.
Bought with eXp Realty





